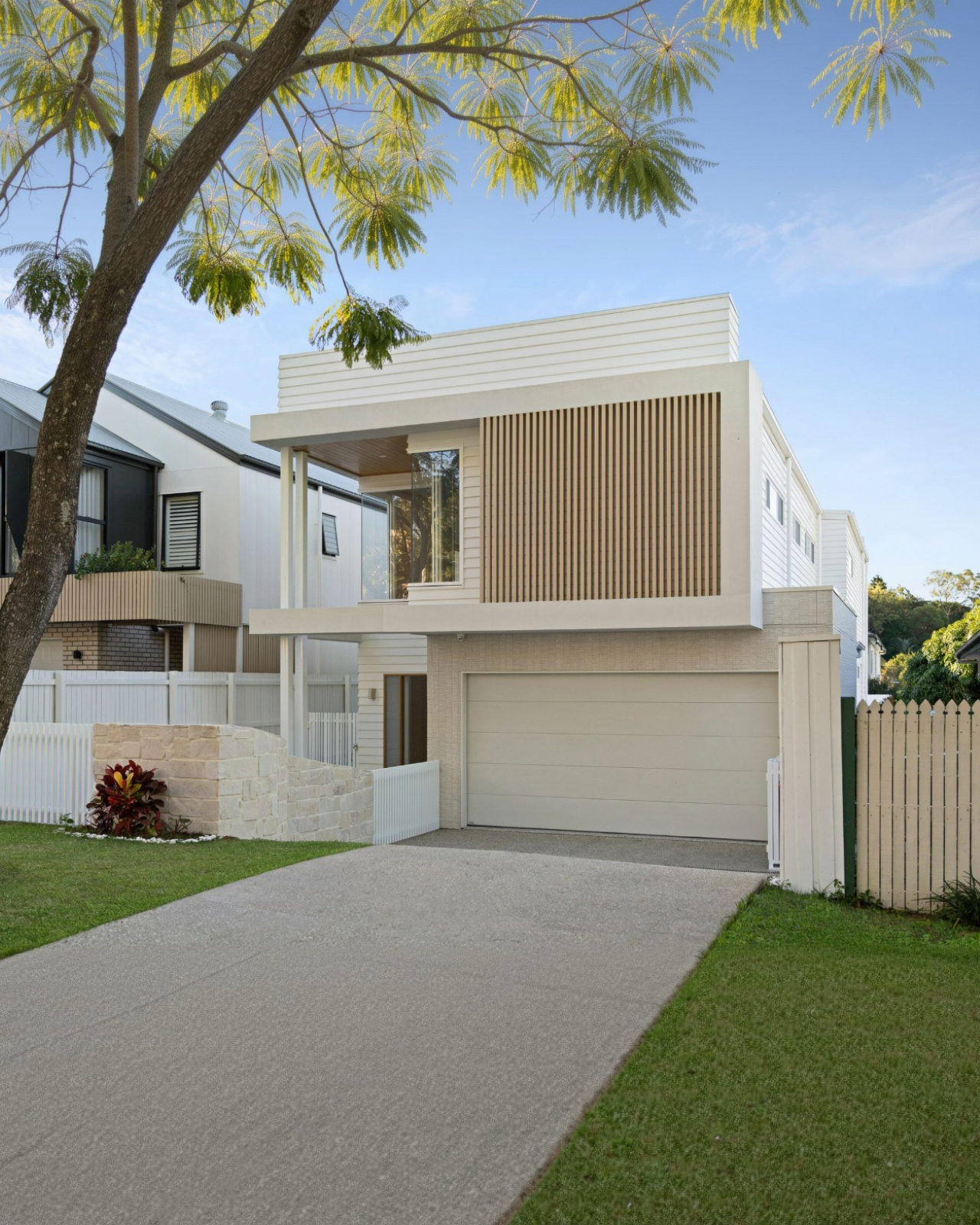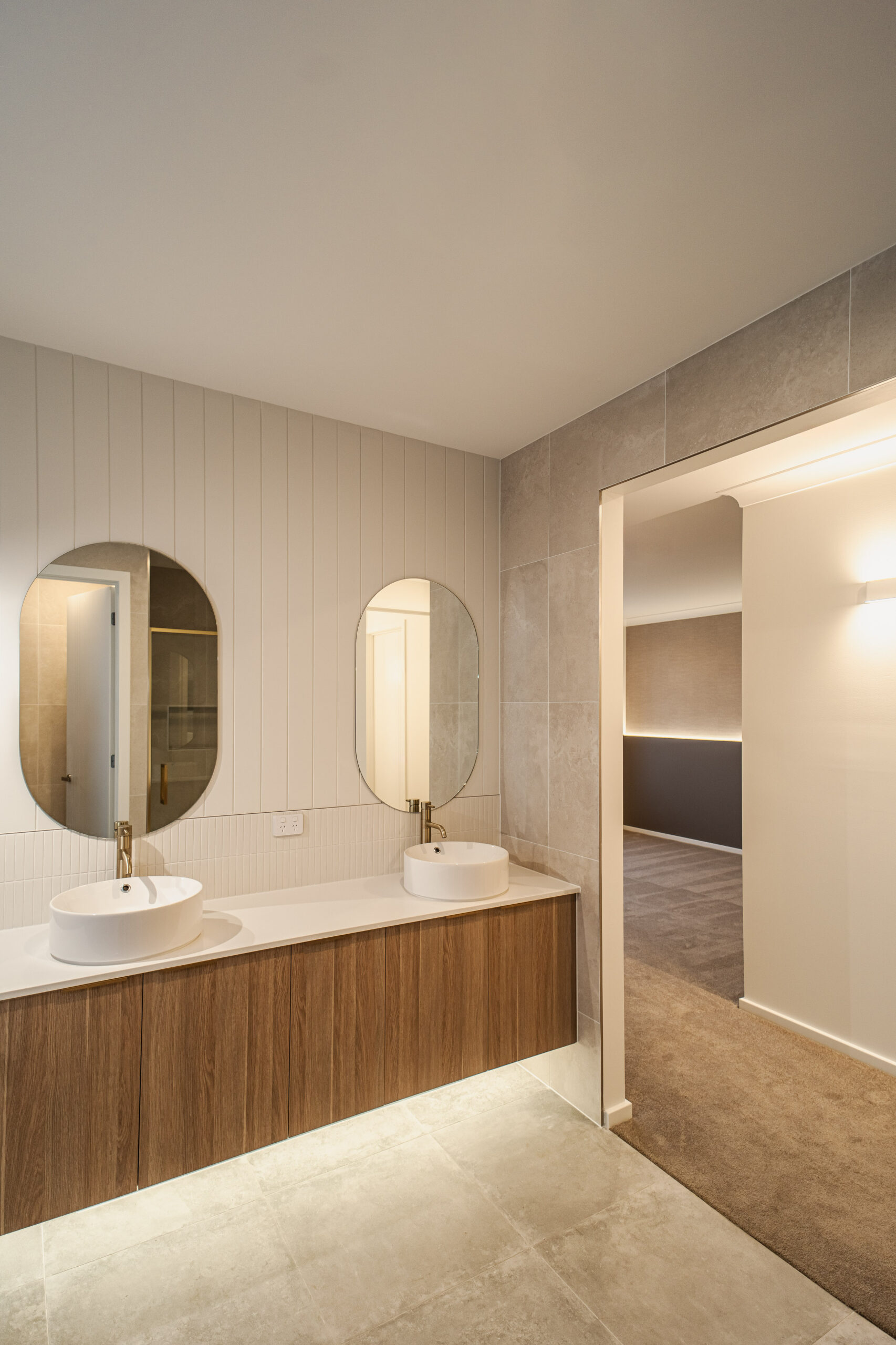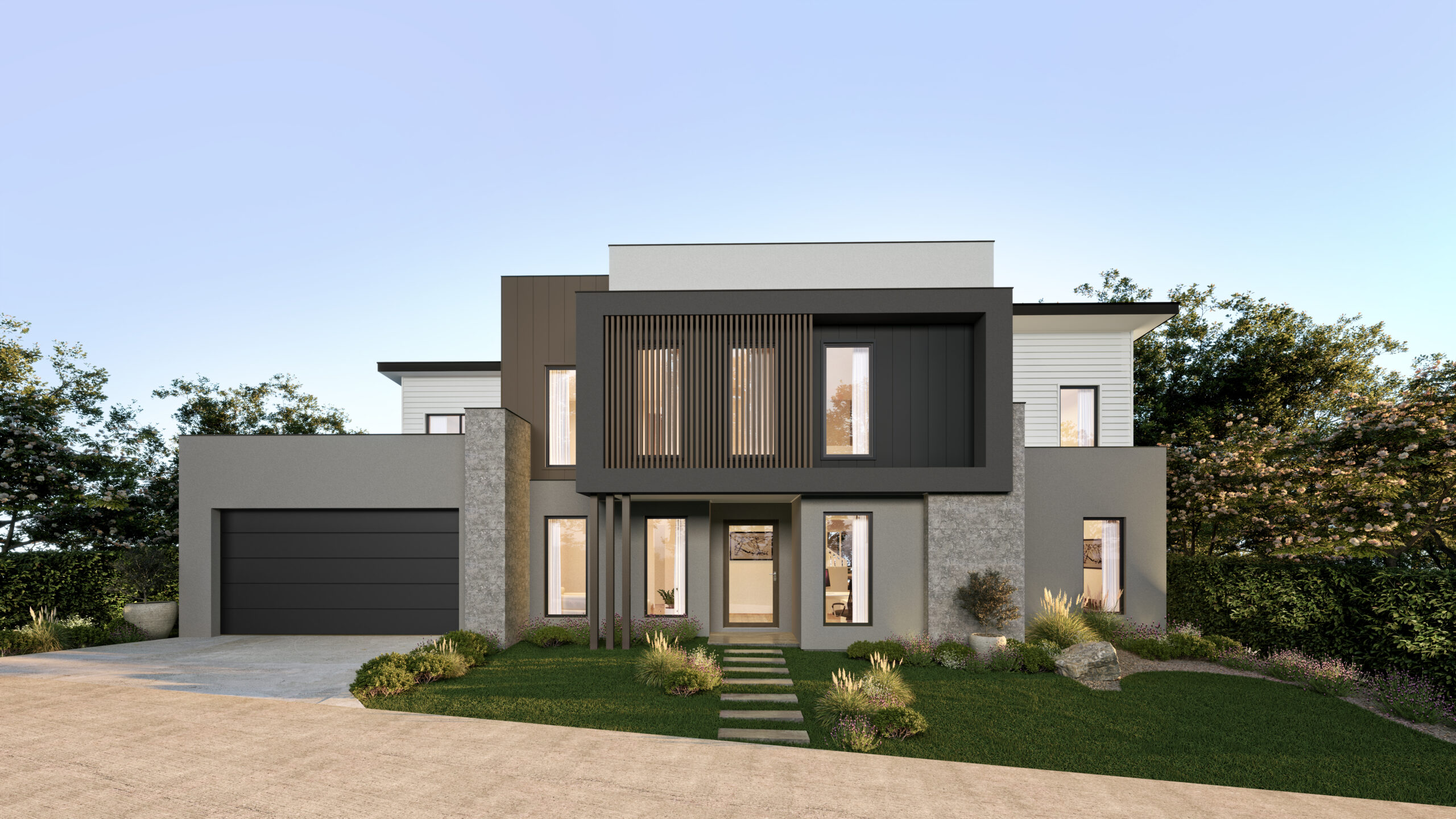A sloping block isn’t a challenge, it’s a design opportunity. With the right approach, it can lead to a home unlike any other, with elevated views, flowing layouts, and beautiful natural integration.
At BESA, our intuitive designers and skilled builders see the potential in every slope. Whether it’s a terraced garden, a split-level layout, or a balcony built to capture the breeze, we’ll help you make the most of your land.
As premium custom home builders, we’ve designed and built a range of custom homes on sloping blocks throughout Brisbane. From gently sloping sites to steep or irregular lots, our experience means we know how to get the most from your land, without compromising on comfort or quality.
Explore our project portfolio to see how we’ve turned gradients into grand designs.


Our design and construction teams bring over 30 years of experience in the building industry. In the past 5 years alone, we’ve successfully completed more than 20 projects on sloping sites. This deep experience enables us to deliver designs that combine structural integrity, functionality, and aesthetic appeal.
Thanks to our project volume and long-standing industry relationships, BESA has built a reliable, high-quality team. This includes trusted surveyors, structural engineers, excavators, block layers, retaining wall specialists, plumbers, and concreters. Given the complexity of sloping block builds, we carefully select trusted partners and uphold high standards across all trades involved.
As a one-stop provider, we ensure smooth communication between the design and construction teams. Even with the most experienced teams and well-thought-out plans, unexpected challenges can arise on-site. Our team is highly adaptive and cooperative, we’re committed to working through any issues efficiently and professionally.
Because we work with sloping sites daily, we can provide more accurate and realistic estimates. We offer fixed-price contracts without needing excessive contingencies. Our efficiency and expertise allow us to reduce costs by delivering effective designs, minimising return visits, and avoiding common errors.
At BESA, we see the slope as part of your story. That’s why every build is shaped to fit your land, your lifestyle, and your aspirations. Never a one-size-fits-all solution.
